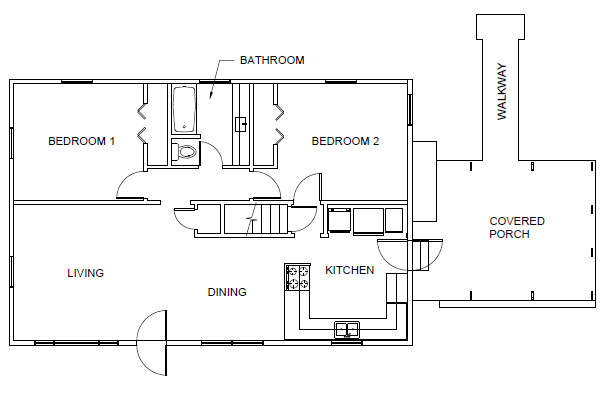Residential Floor Plans (Field‑Measured)
On‑site measurements drafted in AutoCAD. Ideal for remodels, permits, or accurate listings.
- Up to 1,500 sq ft: $349
- 1,500–2,500 sq ft: $449–$549
- 2,500+ sq ft: Custom ($599–$749 typical)
From on-site measurements to marketing-ready floor plans, we deliver professional drawings you can rely on. Serving homeowners, builders, architects, and realtors across WNC and beyond.

Full‑service drafting for homeowners, builders, architects, and realtors. On‑site field measurement, clean marketing plans, and as‑builts you can trust. Rush options available.
On‑site measurements drafted in AutoCAD. Ideal for remodels, permits, or accurate listings.
You provide existing drawings or a sketch; we draft a clean, scaled plan and deliver fast.
Documentation of existing conditions, conversion or field‑verified as‑builts for records and permits.
Simplified, polished layouts optimized for MLS and online marketing.
Expedited turnaround based on timing and complexity.
Branding, exports, and extras that make agents’ lives easier.
Clear tiers with 9‑ending prices. Volume discounts available for offices/teams.
Provide drawings or a sketch and get clean, scaled deliverables.
$199–349
A quick look at the deliverable style. We can match brokerage brand guides on request.
Decades of drafting experience across architectural, MEP, and structural projects — now focused on real estate plans that are accurate, legible, and delivered fast. We speak both tech and field, so your agents get exactly what they need.
Pick a time and share the property address. We’ll confirm scope, price, and turnaround the same day.